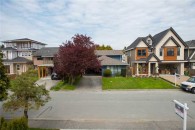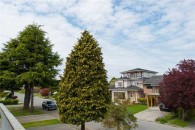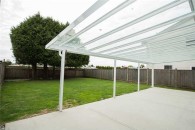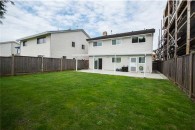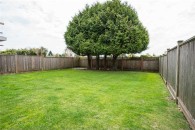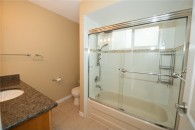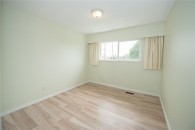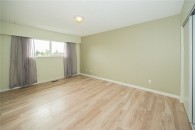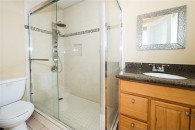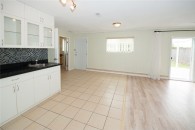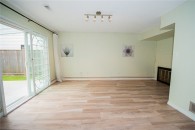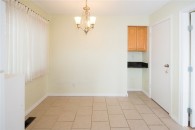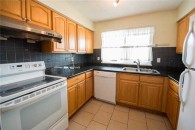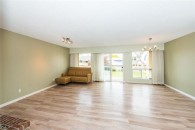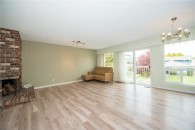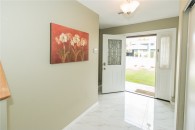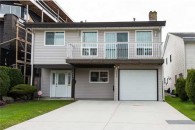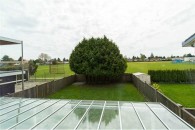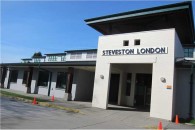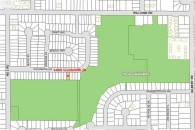Renovated, well kept, bright & back on the Park, close to 2,000 sq ft family home at very desirable ‘Woodwords’ area!!! Functional floor plan with 3 bdrms up & 1 bdrm down. Features with updated kitchen cabinets, granite counters, bathrooms, floor and wall tiles, ceiling fan, lighting & laminated floor & stairs. Possible suite on lower floor with separate entrance. South facing backyard backing to park provided with great open view. Walking distance to Steveston-London School.
- Address
- 6400 Goldsmith Drive
- Price:
$898,000$1,038,000- Area:
- Woodwards, Richmond
- Year Built:
- 1976
- Floor Area:
- 1994 SqFt
- Bedrooms:
- 4
- Bathrooms:
- 2
- Lot Size:
- 40 x 110
- Parking:
- Garage (Single)
- Tax:
- $3,027 (2014)

